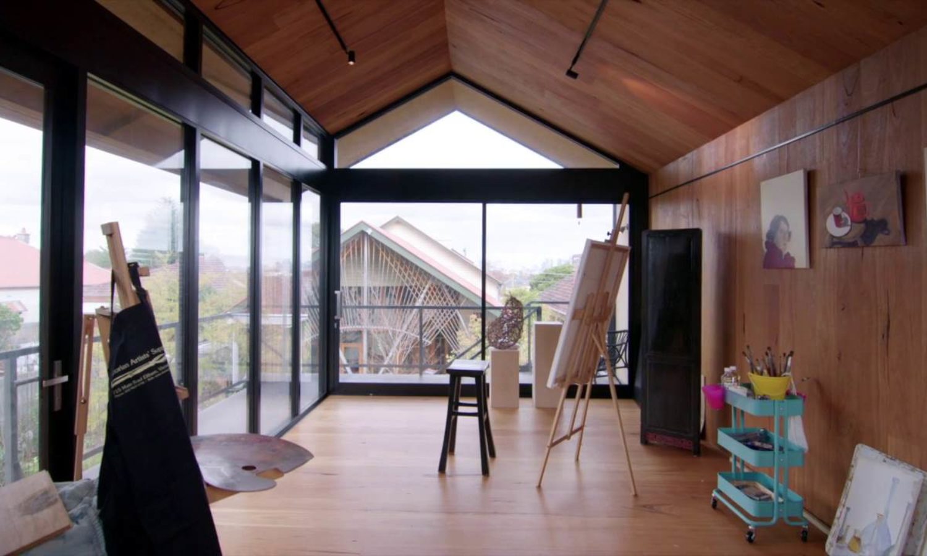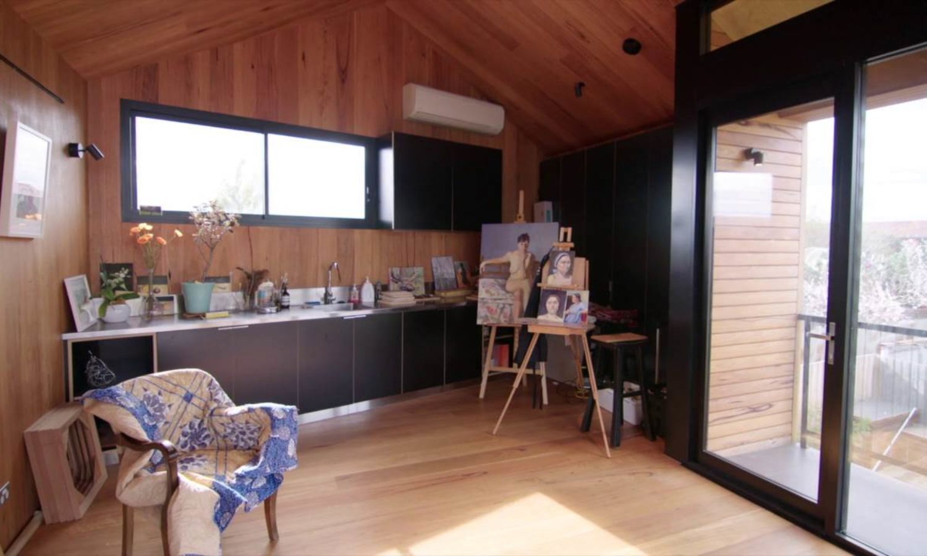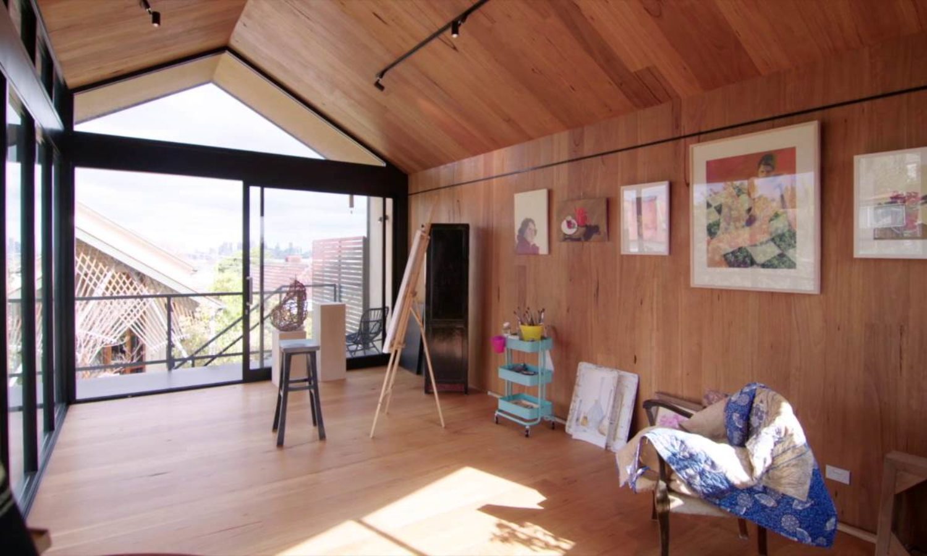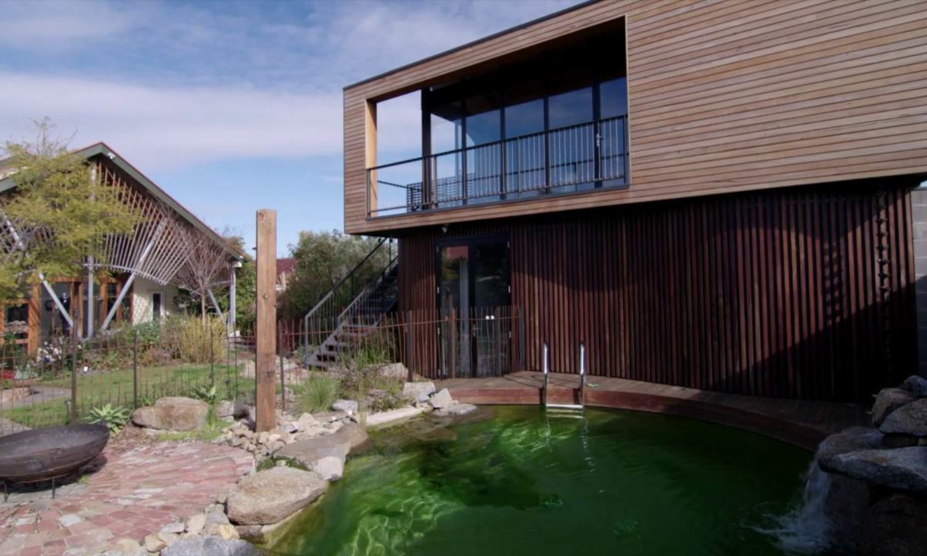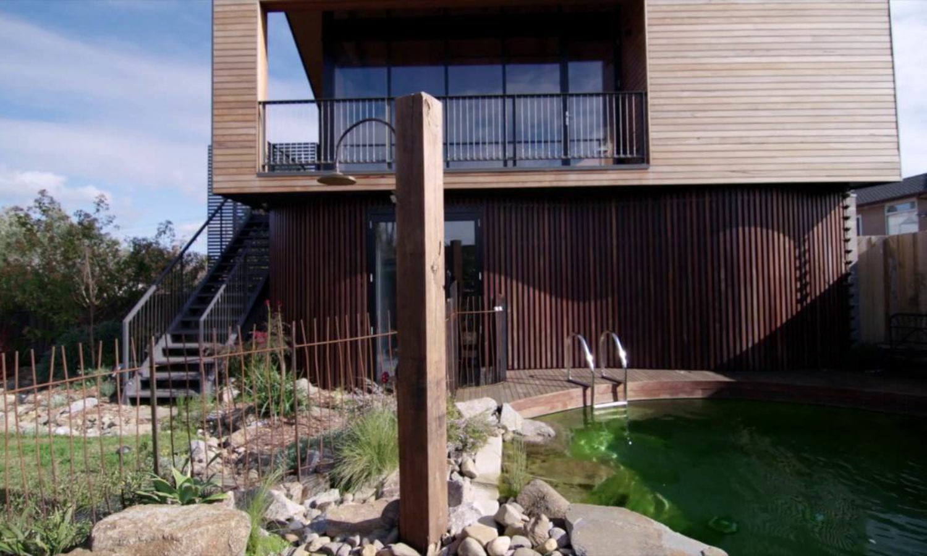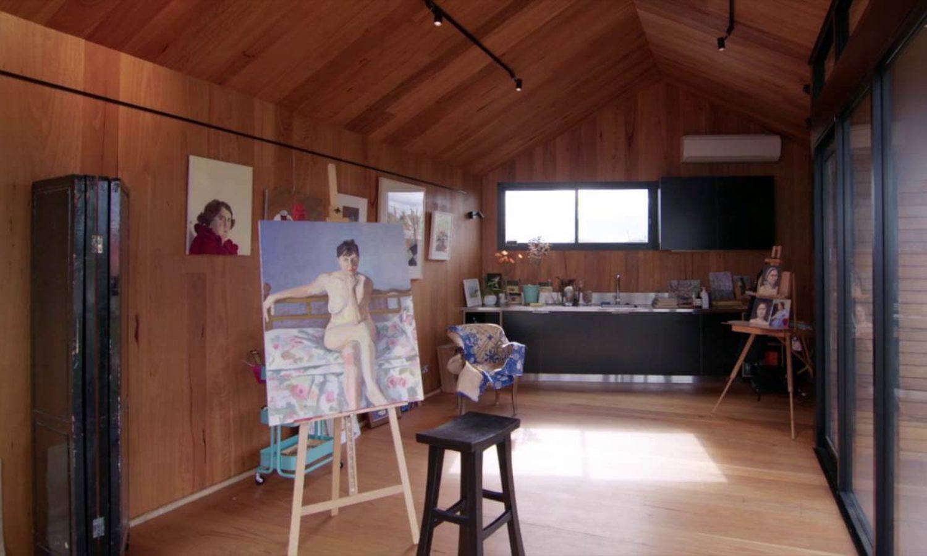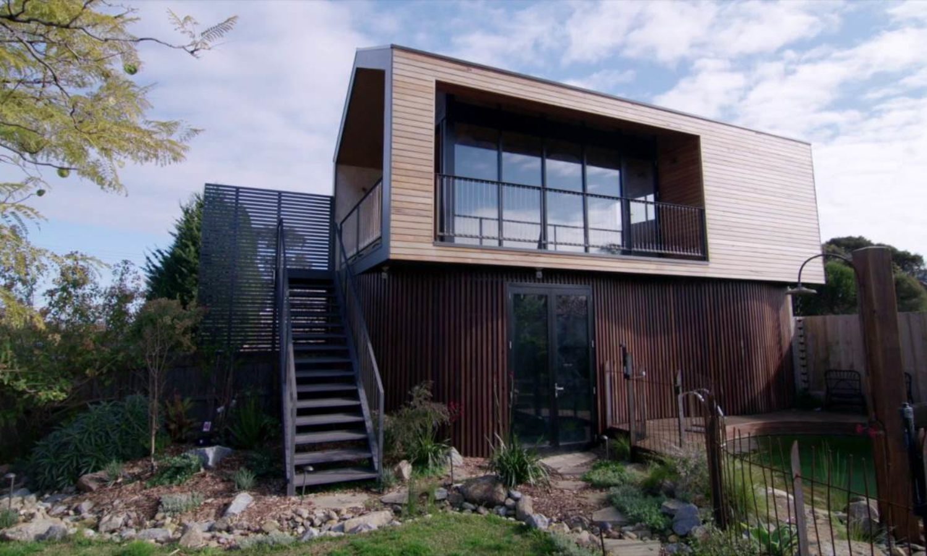Although Thornbury Artist’s Studio is located in the bustling city of Melbourne, you only need to walk through the front gate to feel you’ve entered a leafy cocoon that couldn’t feel further from the rat race.
The client’s brief stipulated the studio was to be a private getaway, somewhere purpose-built for an artist to do their work. There was a huge emphasis on landscaping. “They really wanted to feel that the backyard is its own little place,” says the project’s architect, Anthony Chan. “Often we do a building and then the landscape architect comes along and works around what’s left,” he says, explaining that, in this case, the architects and landscape architect really worked together to ensure that the client’s vision was fully realised.
“We didn’t make it too large, we were really careful with the detailing and everything was really customised to the client and her needs as an artist. One of the first things was looking at the light that comes into the space, so that’s why we’ve got south-facing windows and a lot of eaves and things like that so we don’t get too much light into the space because it creates too much contrast.
“The AWS system is a commercial-grade suite and we chose it for a number of reasons. Obviously it had to be double glazed because it’s south-facing and we didn’t want to lose all our heat. It had to be quite slim, the profile, which is important. You don’t want big, chunky frames. They’re really easy to operate. They also allow for quite big sections as well.”
In consultation with Windows By Design, the AWS Elevate™ range was chosen. Products used include Series 424 CentreGLAZE™ double glazed framing, Series 602 Magnum™ sliding windows, ICON™ stainless steel hardware, and Series 52 double glazed commercial doors.
Despite being a small building, no attention to detail was spared. The result is a gorgeous getaway that sits well into its context and is the perfect backdrop to the client’s artistic passion.

