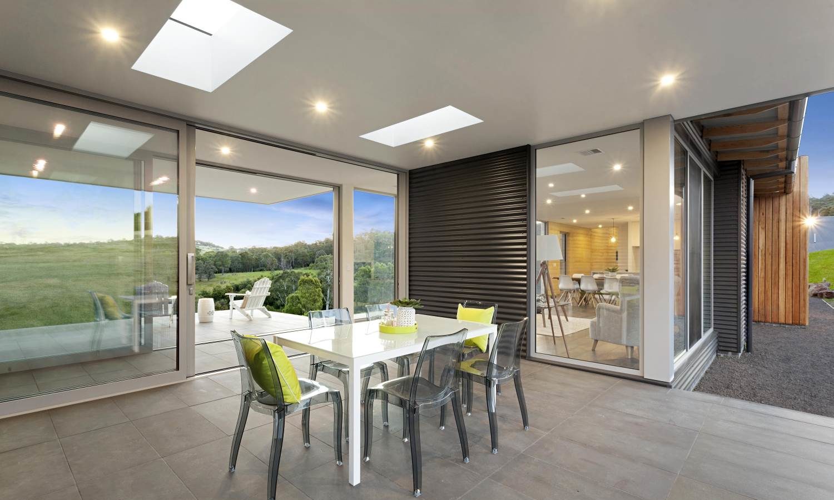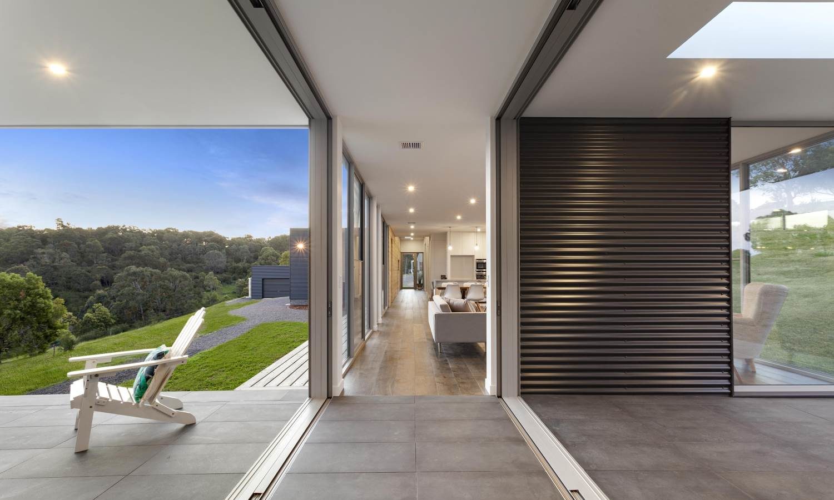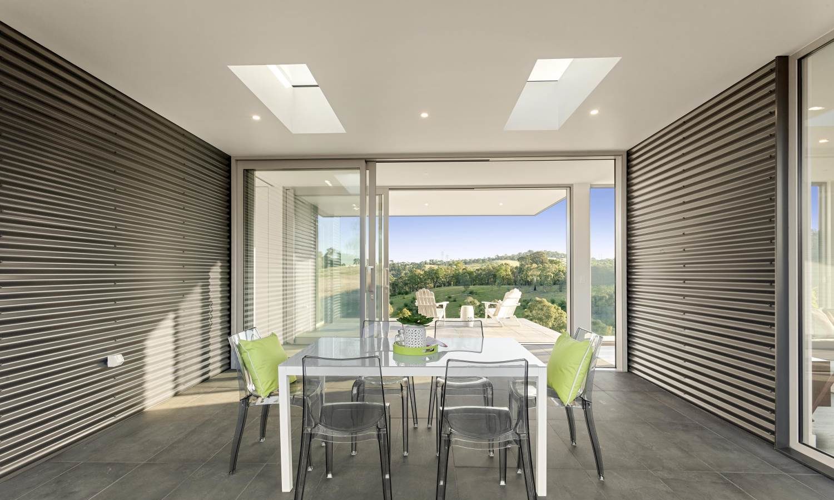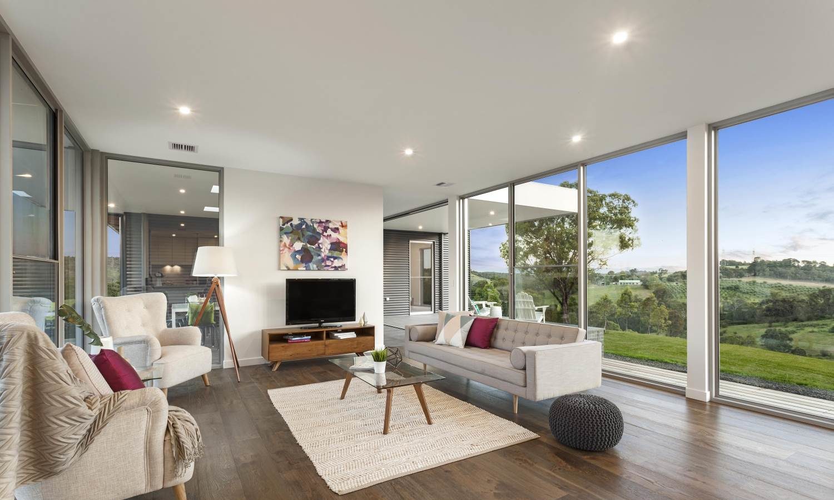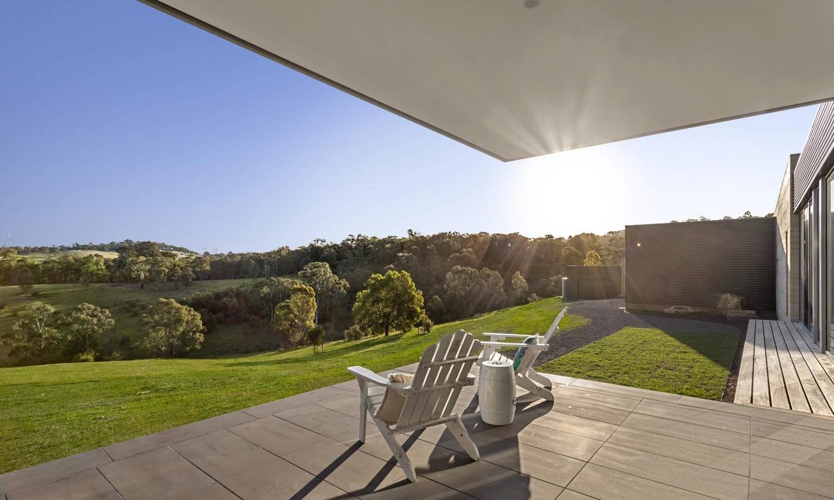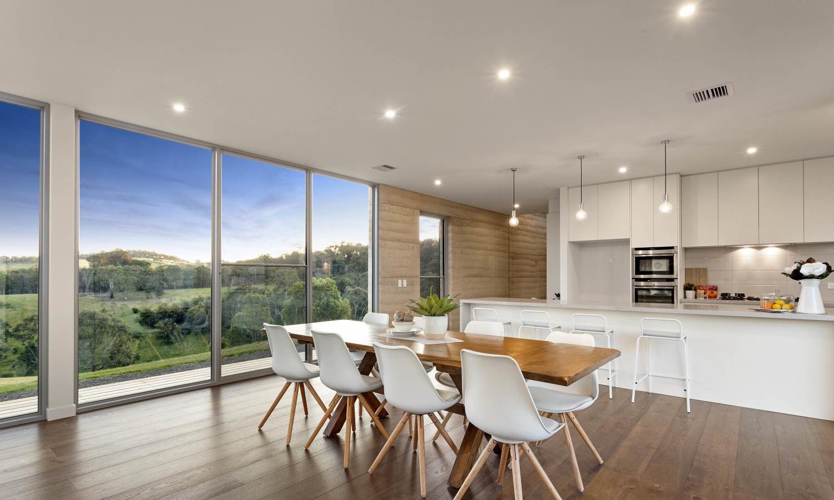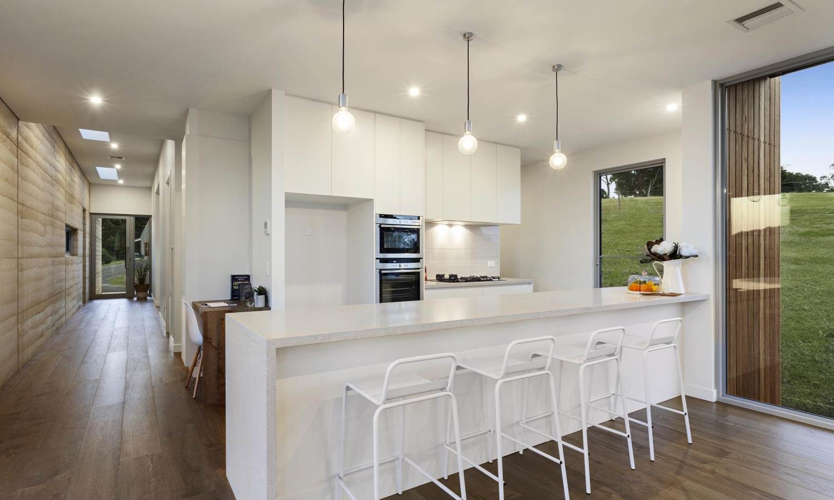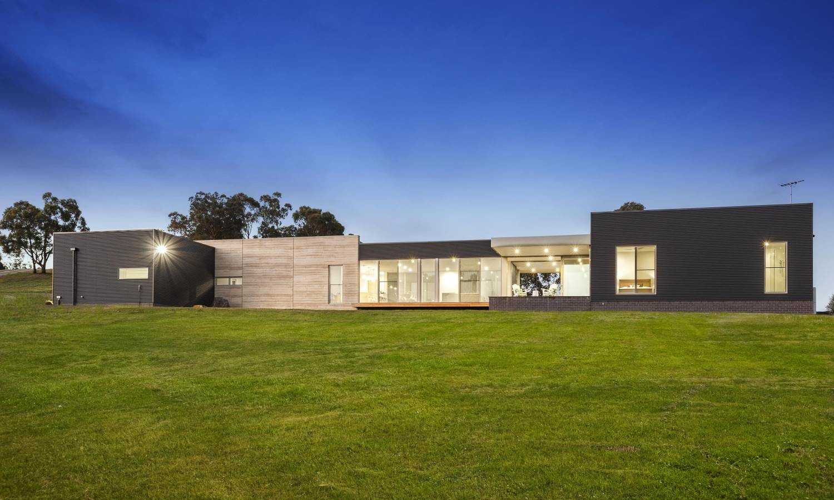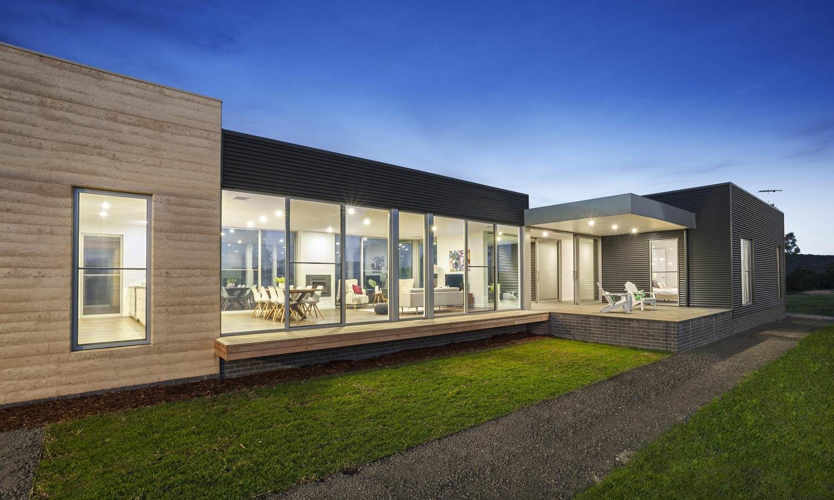- Builder Lucie Richterjork
- Architect Steve Laux of SL Building Designs
- Photographer Rob Hamer
Sweeping planes of glass are the primary visual feature of the house, creating dramatic picture walls that make the landscape an integral element of the interior. Glass has also been used for sections of the internal walls that divide the space and create pavilion walkways, allowing unexpected reveals in tantalising places. “Being a pavilion style home and only 5.5 metres wide throughout the living areas, the design centres on the use of large walls of glass to provide uninterrupted north and south views as well as cross ventilation and solar access,” Steve explains.
To achieve his simple yet dramatic aesthetic, while also meeting the highest standards of safety and energy efficiency, Steve turned to long-time supplier, Windows By Design. “SL Building Designs has been using Windows By Design and the AWS range of window and door products for five years now and I know we can rely on the availability and accuracy of the product information during the design phase as well as the quality of the finished work,” says Steve. “It’s a versatile product and allows me to achieve design outcomes and meet required energy ratings, something I can’t always rely on with alternative suppliers.”
One of the most exacting requirements lay in finding a product that allowed the design to include large expanses of glass on the south side of the building, without compromising the energy efficiency of the dwelling. Another was Steve’s desire to create a sense of height and space by pushing the boundaries of the vertical measurements of each pane. Hitting all of these marks required a collaborative approach, so Steve worked closely with fabricator Windows By Design.
“We’re a company that loves to work with clients to help them achieve the design they are after but within the budget required,” says Matt Risley from Windows By Design. “I spent hours working with Steve changing designs and crosschecking U-Values and SHGCs to make sure it all met the requirements.” Steve is full of praise for Windows By Design and enthusiastic about their approach. “Regardless of the project cost, the service from quoting to site measures is spot on. Matt was always on hand to discuss alternatives throughout the design process and, probably more importantly, up to the point of manufacture.”
The use of AWS ThermalHEART® frames allowed the team to meet the desired energy and BAL ratings without compromising on design. “The large sliding doors within the link allowed me to minimise the number of panels over a width of five metres and enabled me to push the height up to 2700mm which is an important design feature of the home,” adds Steve.
The end result is a home that works on every level, from the conceptual to the practical. “It’s a beautiful home to live in,” says Steve. “You get to absorb the views that it was designed to embrace and, alongside that, it retains the ability to cool and heat itself without the downside of high energy use or costs.”

